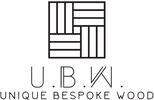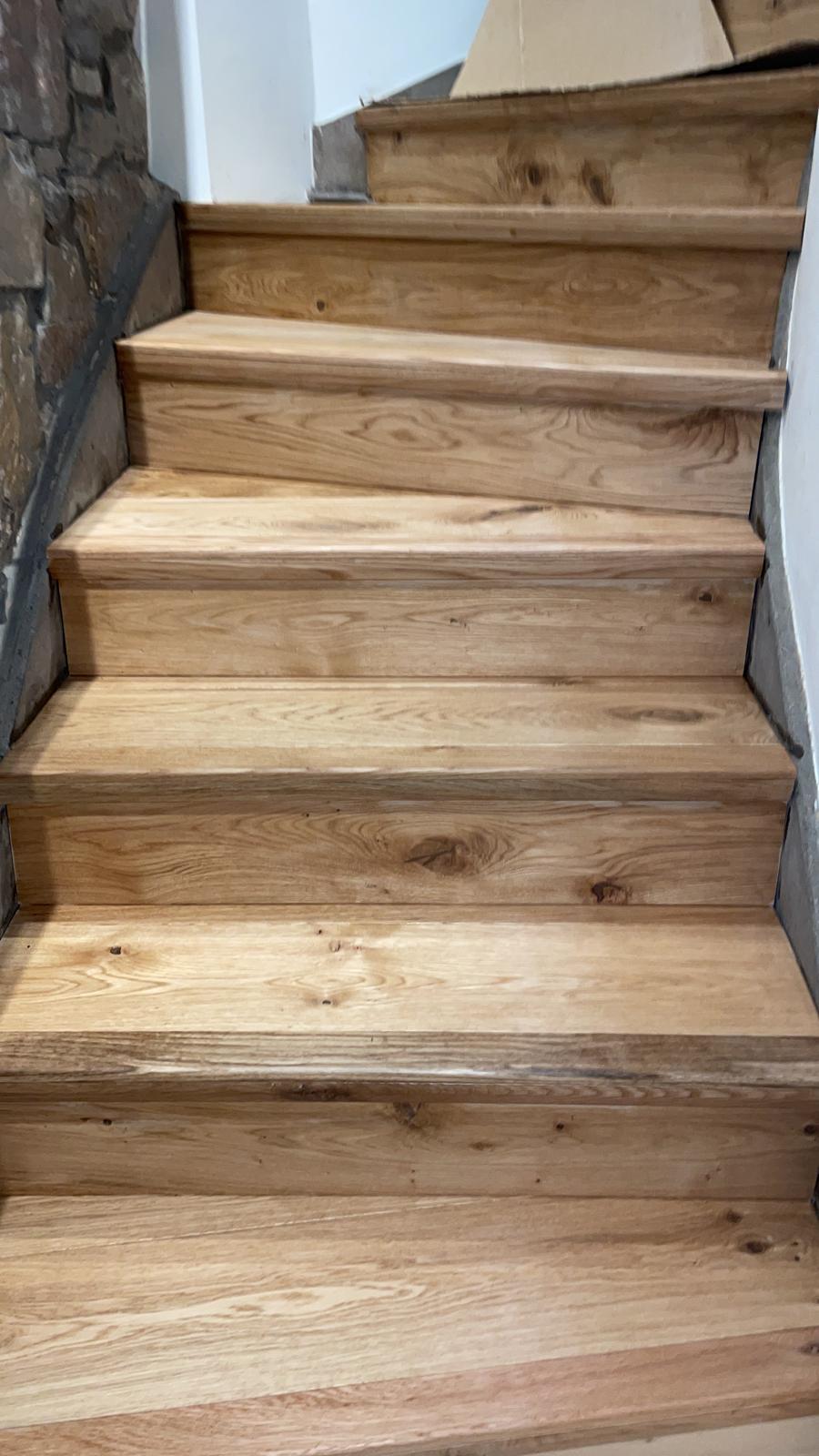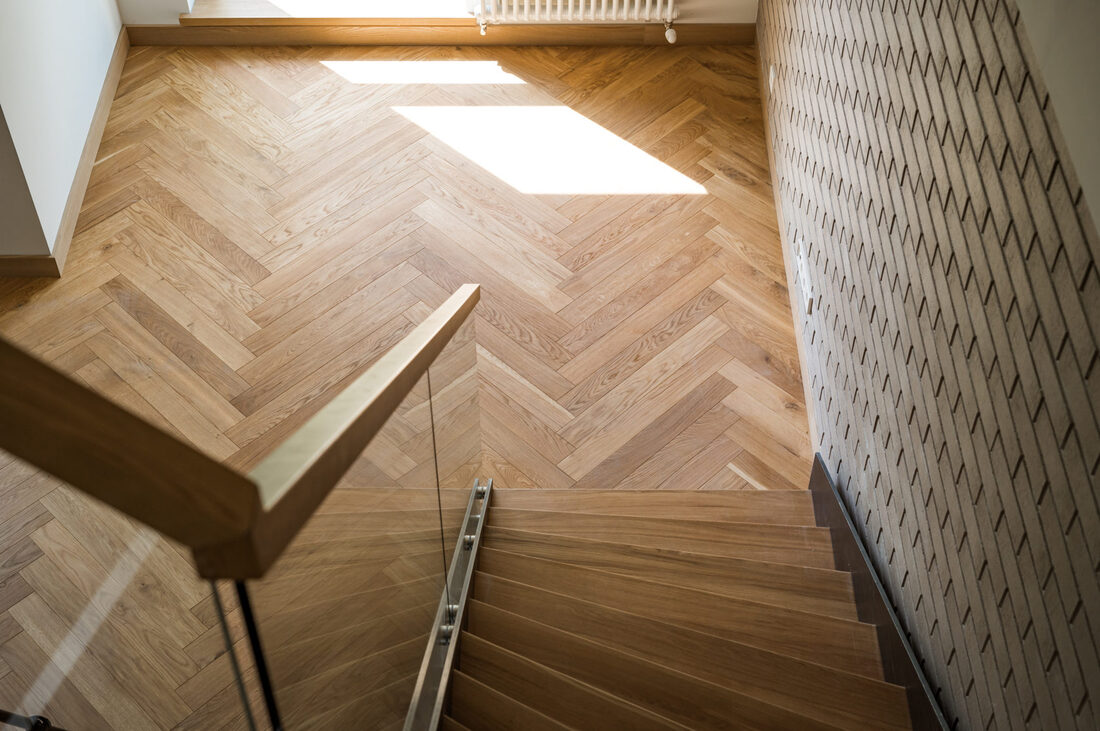|
The warm and refined presence of wood within the home is unquestionably transformative. One of the most impactive ways that this elegant and natural material can be harnessed is in the introduction of beautiful bespoke wooded stairs. Your dream staircase project may come in the form of a revamp of your existing staircase, or an entirely new design. Either way, Unique Bespoke Wood are here to aid you in realising your vision! Whether seeking striking hardwood stair cladding, or exploring how to create something truly unique with engineered planks for stairs, read on to discover more about the process of staircase design and construction. A Vision of What You Want The wooden staircase design that you arrive on will depend very much upon the space it is set to inhabit. If aiming to manifest spectacular wooden stairs from scratch, the potential of what can be achieved is largely only limited by your imagination! Of course, your wooden stairs design will need to be space-appropriate. From a structural standpoint, you will be able to consider whether your staircase will be straight or curved, or feature turns – perhaps with landings. One of the wonderful things about wood is the diversity of aesthetics that are available. Hardwood or engineered planks for stairs can be dark and majestic, or light and lifting. Wood may be smooth, sleek and minimalist, or decorated with characterful knots and grain patterns. You might choose to coordinate the finish of your wooden stairs with wood present in the surrounding areas – or you may wish to make a bold stand-out statement! Fundamentally, the choice is entirely yours. The Ins and Outs of Stair Cladding
If your aim is to makeover an existing staircase, stair cladding can deliver an astounding transformation that alters the air of your entire home. Bespoke stair cladding can be fitted to almost any existing staircase, creating the instant appearance of a solid wood staircase. Coordinated balustrades can be considered – or if going for a more contemporary look, glass panelling may be just the feature to create instant wow-factor. Once again, a near endless spectrum of wood finishes and grain aesthetics are at your fingertips when reimagining a staircase in this way. To ensure that you know how to describe your vision, stick with us as we examine the need-to-know terminology of the wooden stairs structure! Going Pro With Staircase Terminology When viewing a fantastically finished staircase, its component elements will likely be the last thing on your mind. However, when planning that staircase's design, understanding which parts are which can be incredibly useful – both in terms of communicating with anyone assisting in the design process, and the artisans bringing that polished composition to life. With that in mind, here are some of the key terms that will help you discuss your wooden stairs like a pro:
Navigating Building Regulations If overhauling with stair cladding, in all probability you will not need to navigate the technicalities of building regulations. However, if designing something entirely new, it is best to know what can and cannot be done. You may enlist the help of an architect, or indeed a talented joiner from our team here at Unique Bespoke Wood, to assist in the design of your staircase. They will understand that there are a few rules that must be followed when planning a bold new staircase design, each implemented with safety in mind.
Wood Provides Quality At Every Step With the above information at hand, you should be able to begin exploring the possibilities of your destined staircase design. By opting for wooden stairs – either with stair cladding, solid wood, or engineered planks for stairs – you will certainly ensure longevity. Hardwoods are a perfect choice for one of the most trafficked areas of your home, providing optimal durability while serving as a timeless aesthetic focal point. By partnering with professionals who can turn their expert eye to manifesting your staircase design, you can also achieve the flawless finish and functionality that you hope for. If you would like to discuss the many incredible options available to you for your upcoming staircase project, don't hesitate to contact our team. We are always thrilled to advise, and steer you towards the result you desire!
4 Comments
I'm always excited to see what you post on your blog because each time is a new adventure! I love reading through all of them, and it's such an honor when someone leaves me their own thoughts in the comments section. Keep up the good work by leaving some feedback for others too :)https://luxurystairs.co.uk/
Reply
8/8/2023 05:56:06 am
Greetings! I'm thrilled to have stumbled upon your website and discovered your blogs. Your content about staircase is incredibly helpful, and I'm eager to explore more. Keep up the great work, and may you continue to inspire others!
Reply
Johnson
10/10/2023 05:13:31 pm
Your blog post was enlightening and well-reasoned. I appreciated the logical flow of your arguments and the supporting evidence you presented. To explore more, <a href="https://8fbaa3xdm9d18oekuc5lz1vq52.hop.clickbank.net" target="_blank">click here</a>.
Reply
Leave a Reply. |
- Home
-
Collections
- Timeless - Engineered Wood Flooring
- Solid Wood Flooring
- Chevron Parquet Flooring
- Parquet
- Wide Plank Wood Floor
- Live Edge Wood Flooring
- Engineered Ash Wood Floor
- Engineered Walnut Wood Floor
- Textured Wood Flooring
- Versailles Parquet
- Parquet Panels
- Mansion Weave Parquet
- Antique Wood Flooring
- Wood Cladding
- Charred Wood
- Wood For Stairs
- Unfinished Wood Flooring >
- Bespoke Wood Floor
- Services
- Information
- Room Ideas
- BLOG
- Contact
- FAQ
- Trade Program
|
|
|
UNIQUE BESPOKE WOOD
74/76 MONTROSE TERRACE, EDINBURGH, EH7 5DP
UNITED KIGDOM
[email protected] / 01316529873
74/76 MONTROSE TERRACE, EDINBURGH, EH7 5DP
UNITED KIGDOM
[email protected] / 01316529873
FOLLOW US ON SOCIAL MEDIA
© COPYRIGHT 2022. ALL RIGHTS RESERVED.



 RSS Feed
RSS Feed